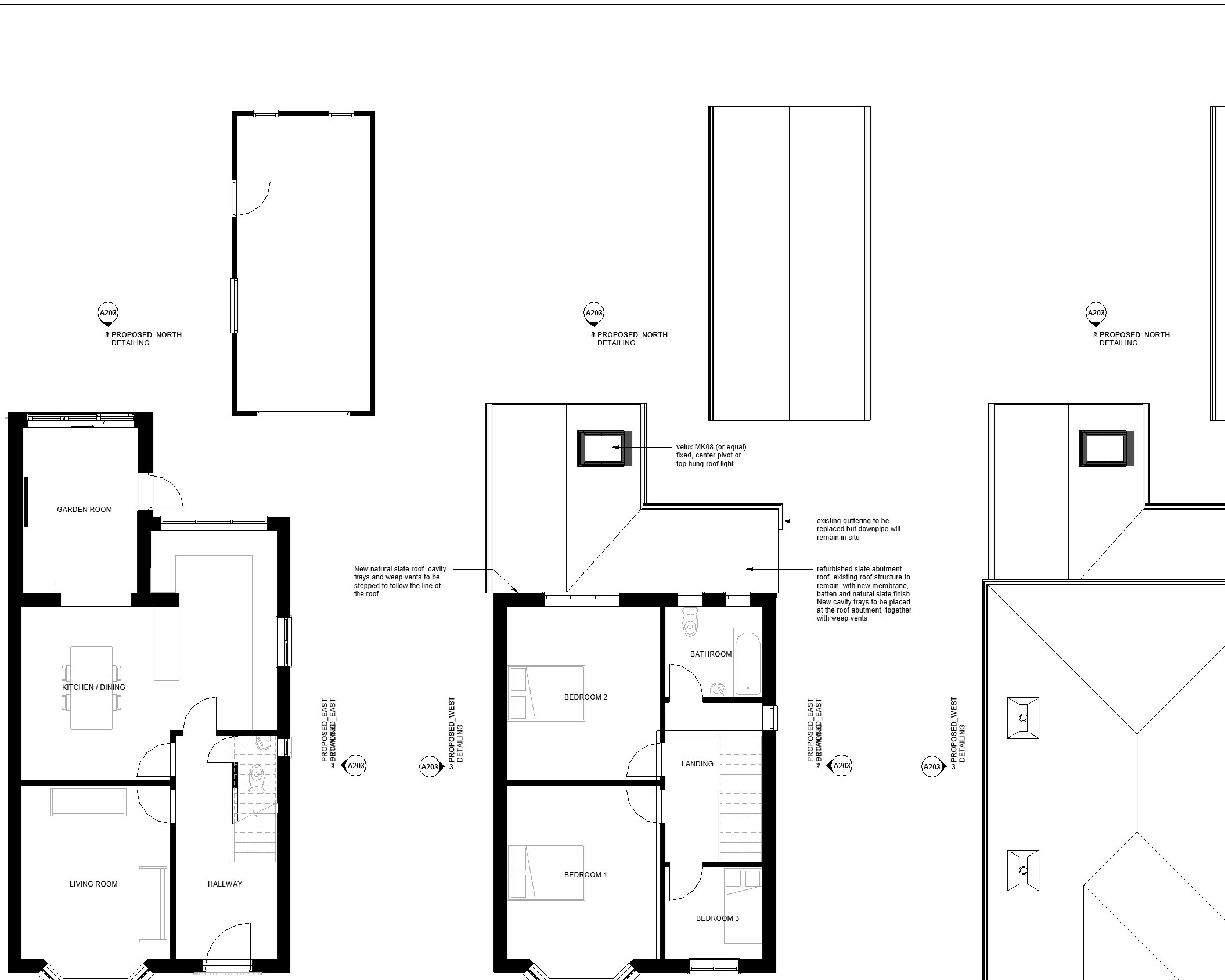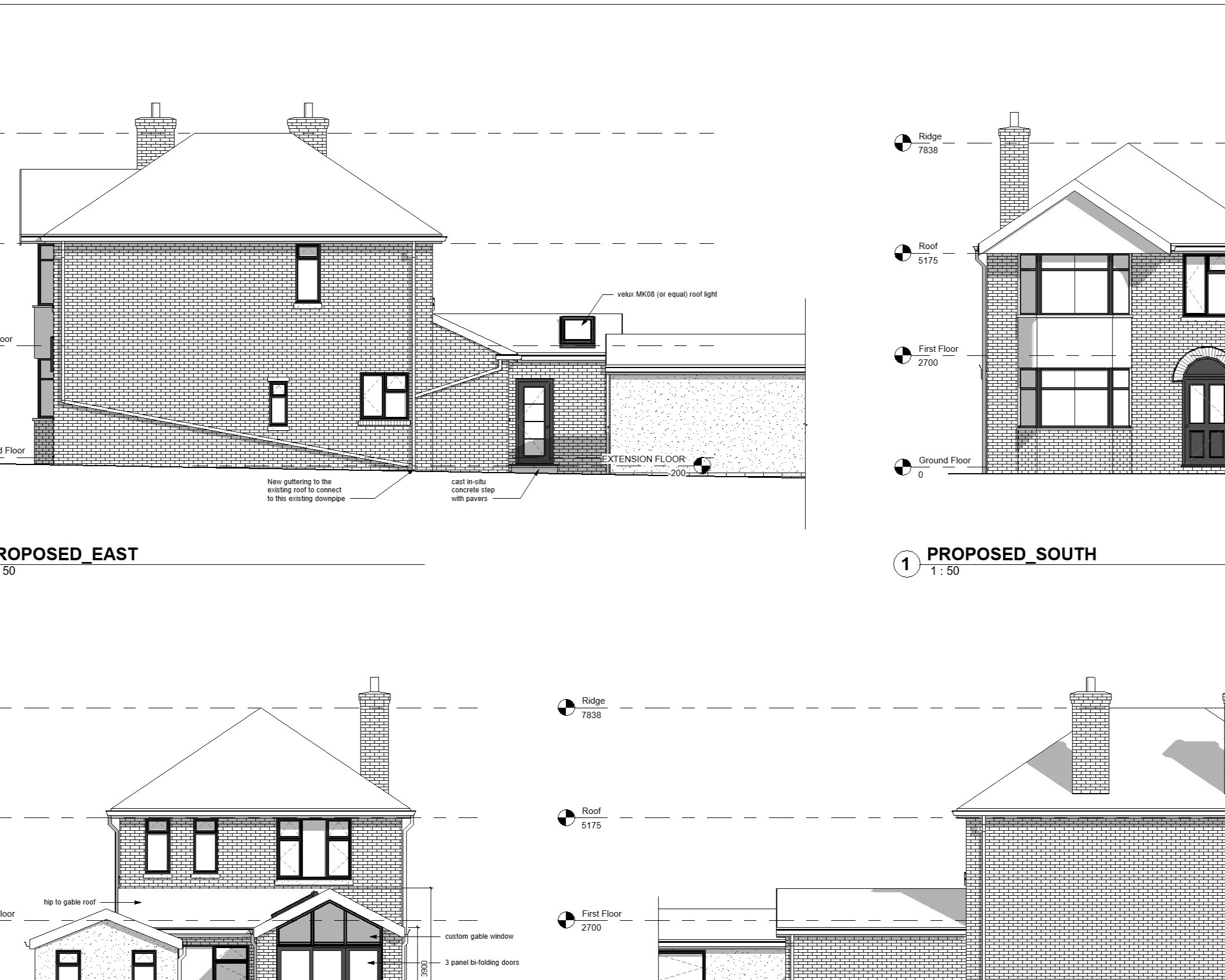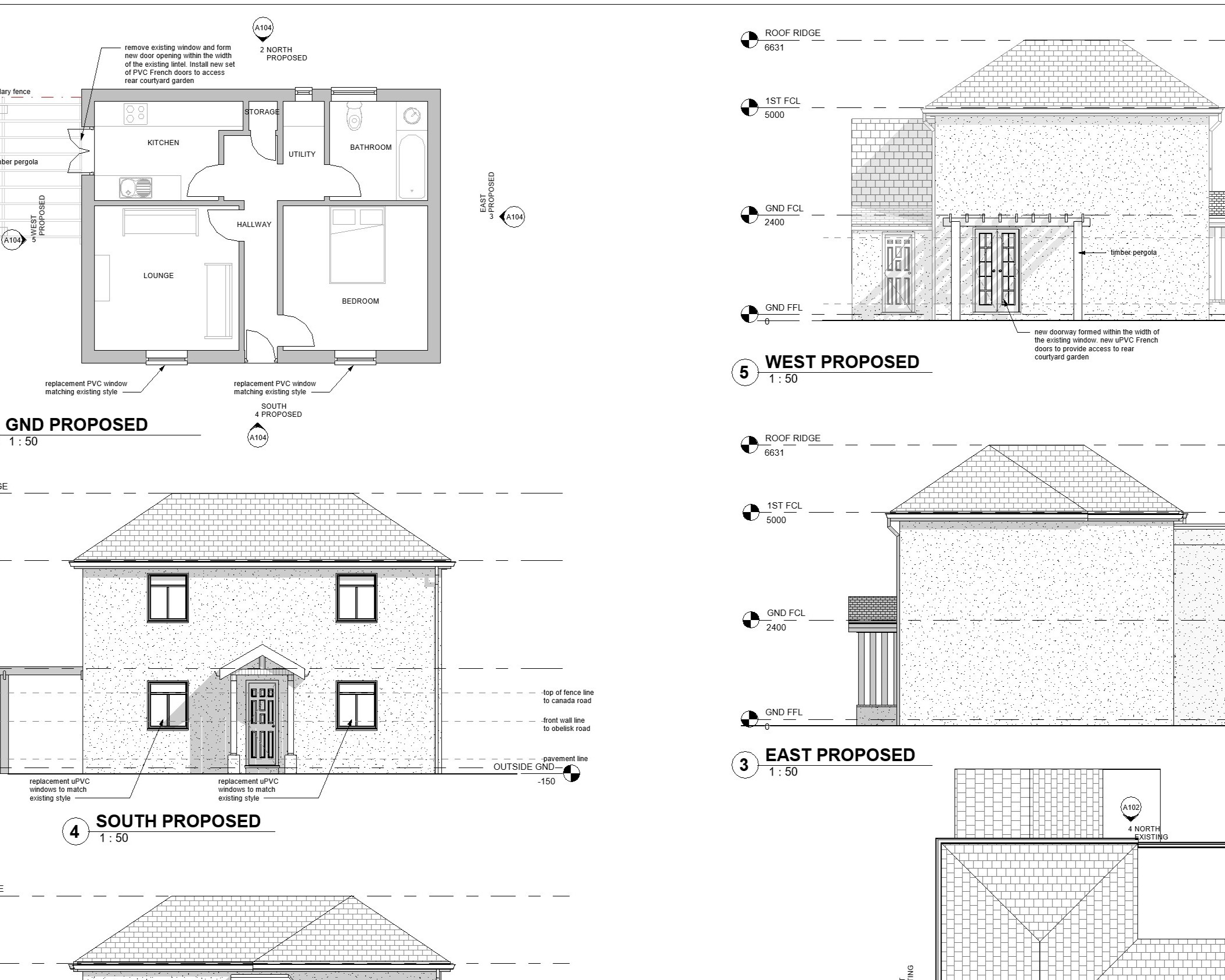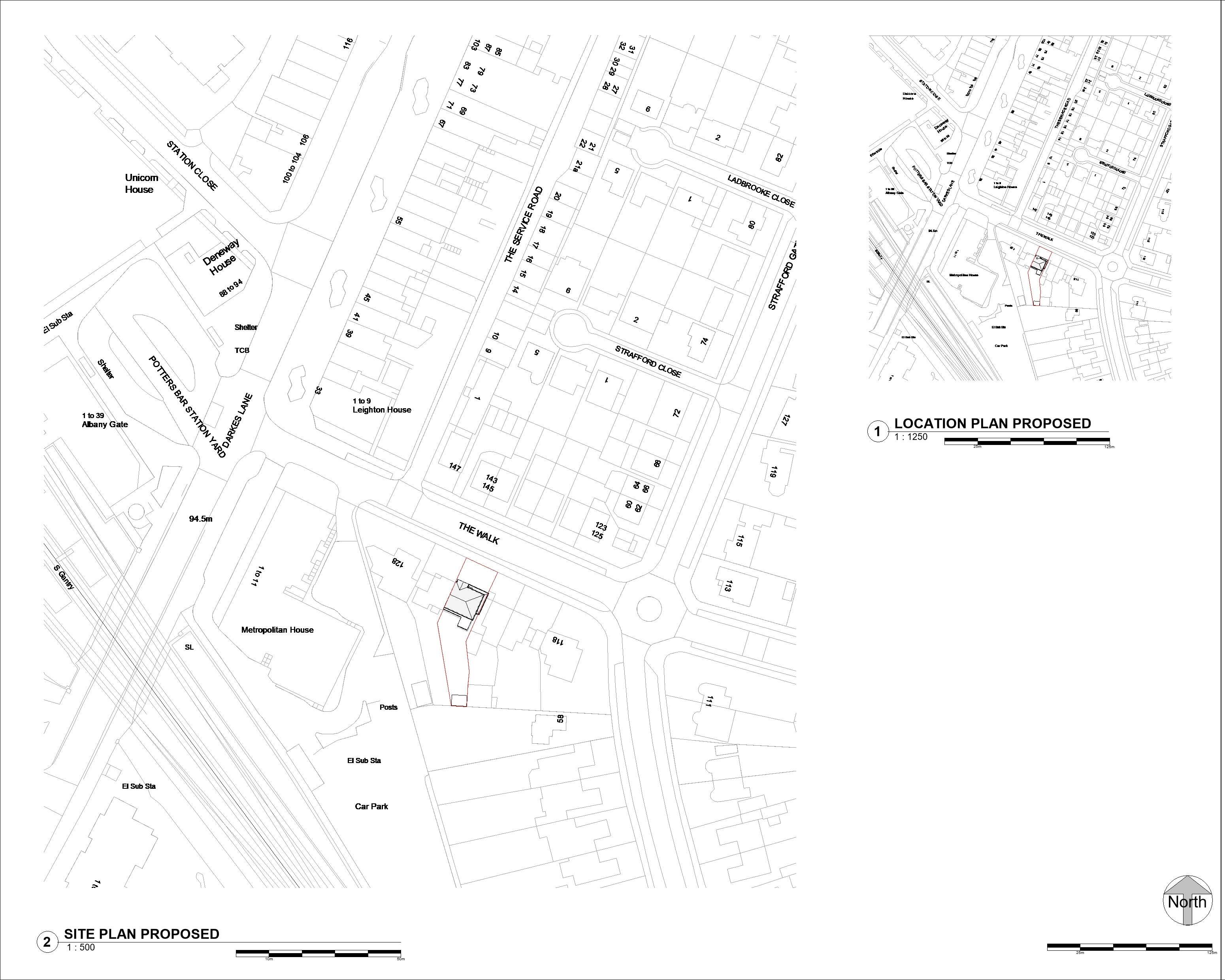Transforming Ideas
A simpler approach to pre-application advice.
Pre-Application Pricing
From comprehensive Planning advice to Pre-Application drawings. A quick and simple way to kick start your project.
Planning Advice
From
£195
A comprehensive review of your project against your local planning policies, with expert guidance and optional desk studies.
Existing Dwelling
From
£950
Pre-Application drawings for existing dwellings for submission to your local council for advice from the local authority
New Dwellings
From
£1,450
Pre-Application drawings for new dwellings for submission to your local council for advice from the local authority.
What's Included (And What's Not)
We believe in complete transparency, that's why we provide a breakdown of everything you can expect to recieve.
Always Included
Site location plan, outline floor plans, outline elevations, design and access statement.
Includes Submission
What's Not Included
Specialist surveys, reports and assessments.
We Leave This With You
How To Engage Us
A process designed for efficiency.
Instruct
You instruct us to proceed with your application and send us any information you have.
Retainer
We take an initial payment equal to 40% of the final fee, which we hold on account and draw-down at our standard hourly rate.
Production
We produce the documentation needed for your unique application. Typically this takes 5 Days to complete.
Approval
We issue watermarked versions of your documents via a shared drive to varify completion of our work.
Submission
We recieve final payment and submit the application on your behalf.

Powerful Policy & Local Plan Checks
One of our absolute superpowers is our ability to quickly and efficiently review in fine detail any Local Authorities Local Plan. Our backend software allows us to methodically review current policy requirements, before even getting started which means we can review a 500 plus page of detailed policies in minutes.
We use this information to set expectations and drive design. Furthermore, once we've produced our documentation we simply upload our design, our specifications and any other supporting information for our system to check.
Our software gives us the tools to put forwward the most compelling case possible.

Clarity and Confidence
Embarking on a home project can be daunting. Our role is to remove the complexity and make the process as smooth as possible. We translate policies into plain English and incorporate them into your design, managing the entire process, so you can focus on the next stages.
We have a wealth of expereince dealing with most Local Authorities around the country and have a unique ability to articulate complex policies, implement them into the design and peer review.
This unique service remove uncertainty, and improves acceptance.
A Few Sample Details
From single-storey extensions to complex new builds, we provide the detail needed for a smooth approval process.

Floor plans
Floor plans showing single storey extension in a conservation area.

Elevations
Elevations of a single storey extension in a conservation area.

Listed Building
Elevations for a new doorset and pergola to a listed building.

Site Location Plan
Site plan at 1:500 and location plan at 1:1250.
Frequently Asked Questions
Find answers to common questions about our services.
The first step is to contact us with your project information. We will review your information and confirm the price and a clear outline of the next steps. There's no obligation at this stage.
The timeline can vary depending on the complexity of the project and the response time of the local authorities. However, we typically complete our documentation within 5-7 business days. We will provide a more specific timeline once we have reviewed your project.
Our fee covers the production of our documentation and management of the submission. Any fees charged by the council or local authorities for the application itself are separate and will be payable directly by you. We will make it clear what these fees are prior to submission.
We ensure we provide as much information as practicably possible for the local authority to appraise the appliaction. We act as your Design Lead for the entire process.
Prior to submitting your application we review the Local Plan policies thoroughly using out state-of-the-art software. We'll develop a design that we believe meets the requirements of the local policies; however negative advice can still happen. Providing the pre-application advice indicates there's alternative options, that warrant a design change, we can work through this with you at our standard hourly rate.
Ready to start your project?
Fill out the form to get in touch, and we'll get back to you as soon as possible for a no-obligation consultation.
Alternatively, email us hello@hamptonarchitectural.co.uk
