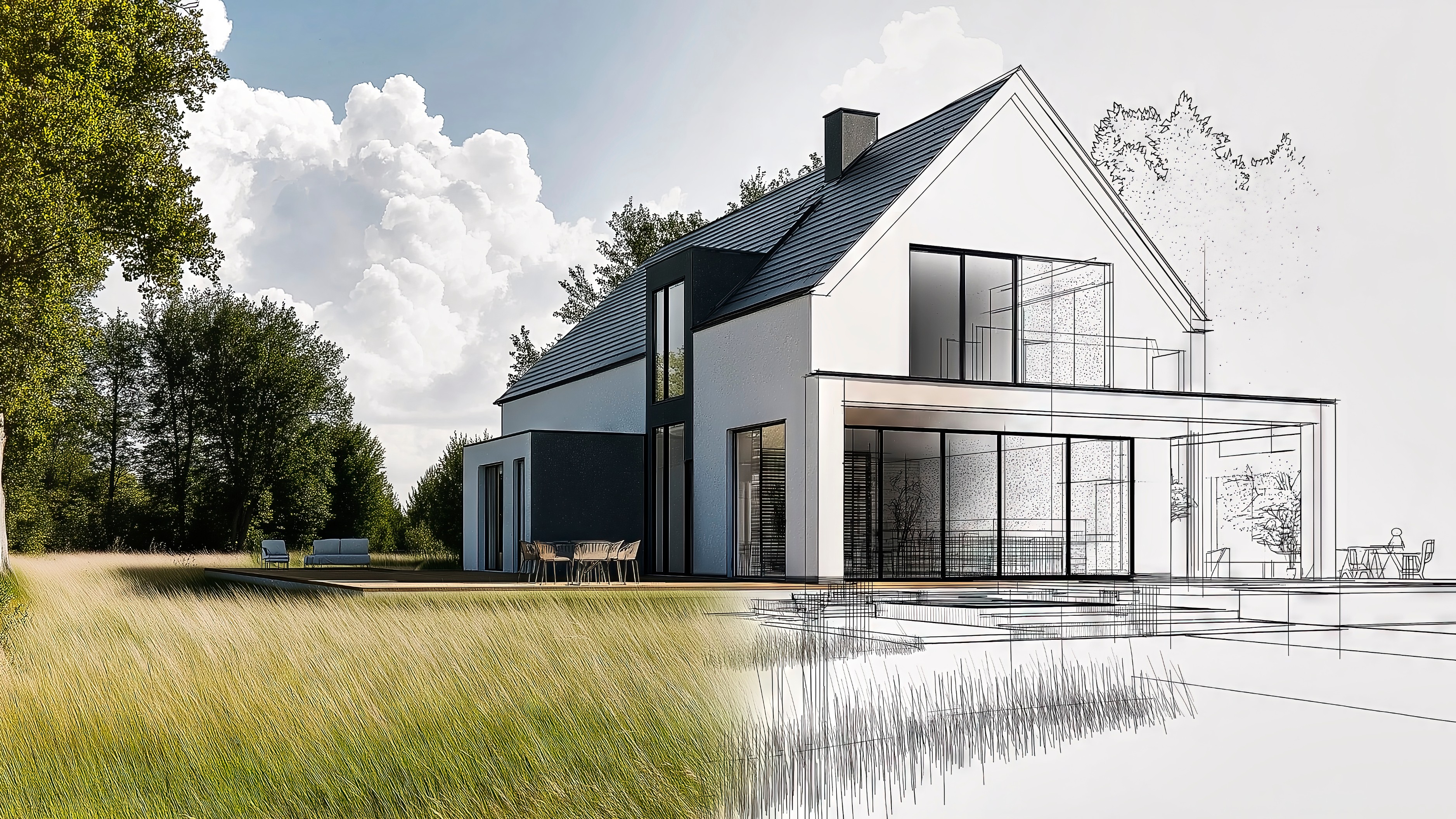Hampton Architectural
Home Design and Planning in Southampton
Need help with Building Regulations?
Visit Hampton Building ControlHome Design and Planning in Southampton
Almost every project, regardless of size has some form of architectural involvement. From floorplans to detailed construction layouts, all are typically produced by an architectural team, during key project stages like concept and detailed design.
If you're competent in design, know the local policies and have access to CAD or BIM software, and providing you can articulate your requirements you can, in theory, complete things like Planning Permission yourself.
Hiring an architectural firm is a wise investment. We act as your professional guide, translating your vision into a creative, functional space tailored to your lifestyle, whilst navigating the complexities of Planning Permission and Building Control.
Builders have extensive experience of the real-world challenges of realizing a design during the construction phase. Their skills are generally construction focused, however some larger companies may be able to take on the design works in-house.

Not every project requires Planning Permission, some fall under Permitted Development or Prior Approval. It's a complex subject, but heres a rough guide.
Enlargement, improvement or alterations (e.g. rear and side extensions), additions to the roof (e.g. loft conversions, dormer windows), Porches, Buildings incidental to the enjoyment of the house (e.g. garden rooms, sheds, garages), change-of-use (class MA), minor operations (e.g. gates, fences, walls, painting).
Subject to qualification
Larger home extensions (beyond 3 or 4m), change of use from commercial (Class MA) to residential, conversion of agricultural buildings (class Q), flats ontop of existing buildings (part 20).
Subject to qualification
New dwellings, subdivision (e.g. HMO), conversion of a flat to multiple flats, works exceeding permitted development (e.g. large extensions, balconies), Excluded properties (e.g. flats, maisonettes, listed buildings), material change-of-use. Designated areas (e.g. conservation area, national parks).
Planning Permission Required
Important Note:
There's strict guidance for Permitted Development, not all projects qualify. Building Control approval is still often required even for projects that fall under Permitted Development or Prior Approval rights.
A clear, structured process designed for your peace of mind.
We review your project and advise if you need planning.
Our team prepares all the necessary drawings for approval.
We act as your agent and manage the process, on your behalf.
We act as the main point-of-contact and provide ongoing support.
We provide tailored support at every stage of your project.
Planning advice and outline plans for pre-application advice such as site location plans, sketches or drawings, statements and photographs etc.
Detailed 'As Existing' and 'As Proposed' plans together with Building Control drawings, application and management.
Highly detailed 'As Existing' and 'As Proposed' plans, design & access statement, planning application and management.
From Newquay to Sebster 2025 was a year of precision, growth, and unparalleled planning success across the UK.
"48 Planning applications submitted and managed with near-perfect approval results. 1 let us down!"
17 Single & 13 Double Storey
Domestic Space Designed
Lofts, Garages & Annexes
Plus 46 Full Plans Building Control Applications Validated
Rated 5/5 on Google
"Chris and Amy were both lovely and approachable. They had a lot of understanding of what we wanted and had open communication throughout the process. They were extremely efficient ensuring we were not waiting too long for drawings, changes etc. Thank you so much for being part of our project!"
Hannah Ashleigh
"Amy and Chris were great to work with, they provided amazing detail and were really quick. I didn't need to worry about anything as they had it all in hand, which was great. I now have approval and can't wait to get started. Thank you both so much"
Jayne Perry
"Excellent Service I would highly recommend Chris and Amy. Listening to our requirements and providing professional advice, with the end result being exactly what we wanted. Very efficient, with clear communication and support throughout the process. Thank you."
Paula Green
We're committed to providing an exceptional service, removing complexity with the maximum amount of engagement. We combine architectural knowhow with cutting edge technology to ensure we capture every policy requiremenmt, everytime.
We know your area and have the tools to comprehensively review your design against local planning policies.
We're open about what we provide and the cost of our service. At no point will we charge you extra.
Our team consists of highly experienced professionals dedicated to providing the highest standards.

Prices for almost every type of project, here are our most popular.
Extension
£1,250
This is for extensions that can be completed under Permitted Development.
Existing dwelling
£1,450
For additions to any type of existing dwelling like extensions and conversions.
New Build
£1,950
For new dwellings like houses and flats.
Fill out the form to get in touch, and we'll get back to you as soon as possible for a no-obligation consultation.
Alternatively, email us hello@hamptonarchitectural.co.uk